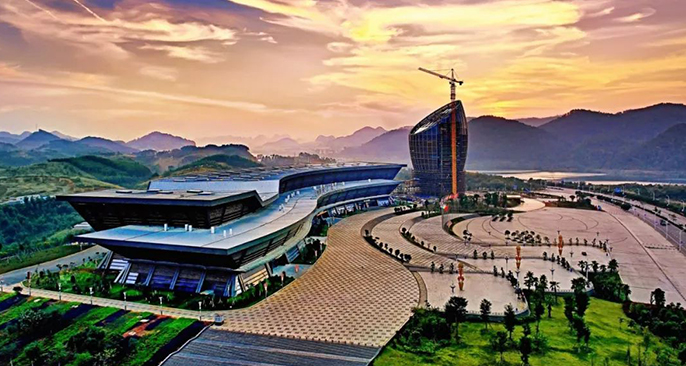Discover
Home >Discover >Liuzhou international convention and exhibition ce
Liuzhou international convention and exhibition ce
Liuzhou international convention and exhibition ce
Liuzhou international convention and exhibition center is located next to liudong avenue in liudong new district, adjacent to liudong building. The planned project covers a total area of 162,311.35 square meters, and the construction area covers 25,277.89 square meters, with a construction area of 53,315.38 square meters. The project is divided into exhibition center and conference center. The exhibition center is of steel structure, with 1 floor underground, 1 floor above ground and 2 floors partial. The building height is 30.15 meters. The conference center is a steel frame -- reinforced concrete core tube structure with 1 floor underground and 12 floors above the ground. The building height is 67.5 meters.
The conference center is an important architectural component of liuzhou international convention and exhibition center. The appearance design resembles "egg", implying that liudong new area has the function of "incubator" for enterprises. The conference center is supported by two reinforced concrete cores in the middle, with an oval "egg-shaped" outer layer of steel framework. the facade of "golden egg" is dominated by blue glass curtain wall, and strips of golden aluminum keel outline the soft curve of the building.